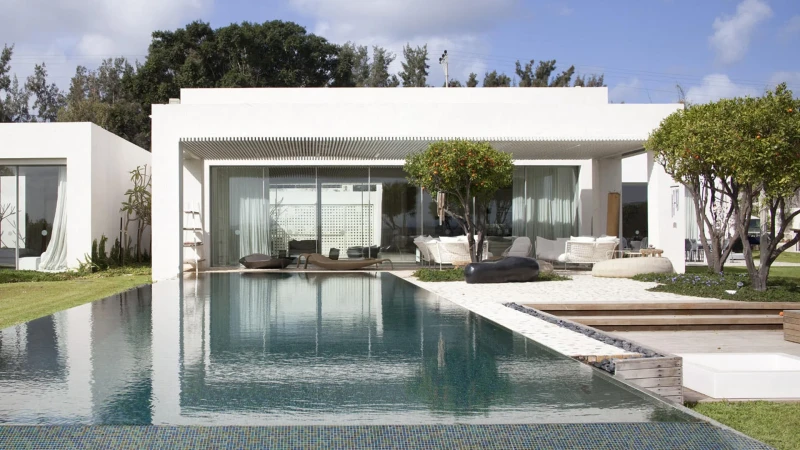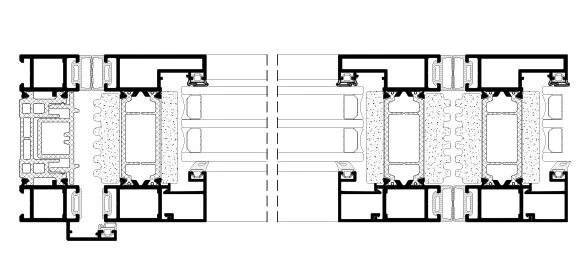Bi-fold System
OVERVIEW
Aluminum bi-fold doors have become increasingly popular in both residential and commercial spaces due to their sleek aesthetics, durability, and functionality. The bi-fold system with thermal break is specially engineered for enclosing large openings with the most avant-garde aesthetic. Flexible configuration options with up to 14 sashes support both inward and outward opening mechanisms. Seamless accessibility is possible with the option to recess the bottom frame, leaving the threshold completely accessible.
Key Features

Acoustic Insulation
Our aluminum bi-fold doors are engineered with the latest acoustic insulation technologies to transform any residence into a private, intimate retreat – shielded from external noise pollution.

Enclosures for Life (Durability)
Our bi-fold door systems are built from high-grade aluminum, ensuring they remain stable, reliable, and low-maintenance.

Resistance to Atmospheric Agents
Bi-fold doors are tested in the Laboratory at the Technological Center to guarantee the best performance in watertightness, air permeability, and wind loads, endorsed by the maximum results in its test qualifications.

Thermal Insulation
Energy efficiency in buildings is a demand made by both architects and end customers aware of the importance of saving on heating and air conditioning costs. These doors meet such challenges with systems suited for every climatic area, offering a high insulation coefficient to ensure comfort in the residence.

Unlimited Colour Range
Full RAL colour chart available in durable powder coating. Exclusive finishes include metallic, textured, and wood-effect options. Over 100 anodized finishes are available for a sleek, modern appearance. Dual-colour options: aluminum on the exterior and wood on the interior.
Categories Achieved At Test Centre
Air Permeability
Class 4
Water Tightness
Class 9A
Wind Resistance
Class A3
TECHNICAL DATA
Maximum Dimensions
Width - 1200 mm, Height - 3000 mm
Glazing
Max. 45 mm, Min. 25 mm
Opening Possibilities
Inward – up to 14 sashes, Outward – up to 14 sashes
Corner Sash
Possibility at 90° without mullion
Sections
Frame – 73 mm, Sash – 73 mm
Profile Thickness
Door – 1.8 mm
BESPOKE SOLUTIONS
We create bespoke fenestration solutions tailored to each project’s design, scale, and climate—from retractable doors to custom corner systems.
Know More


