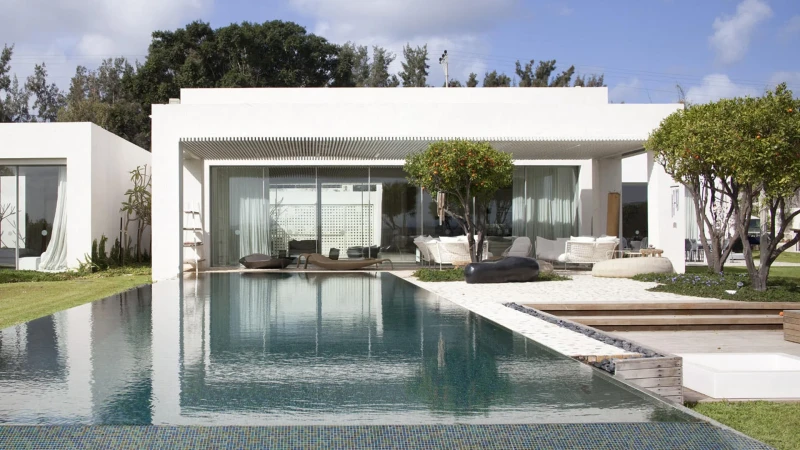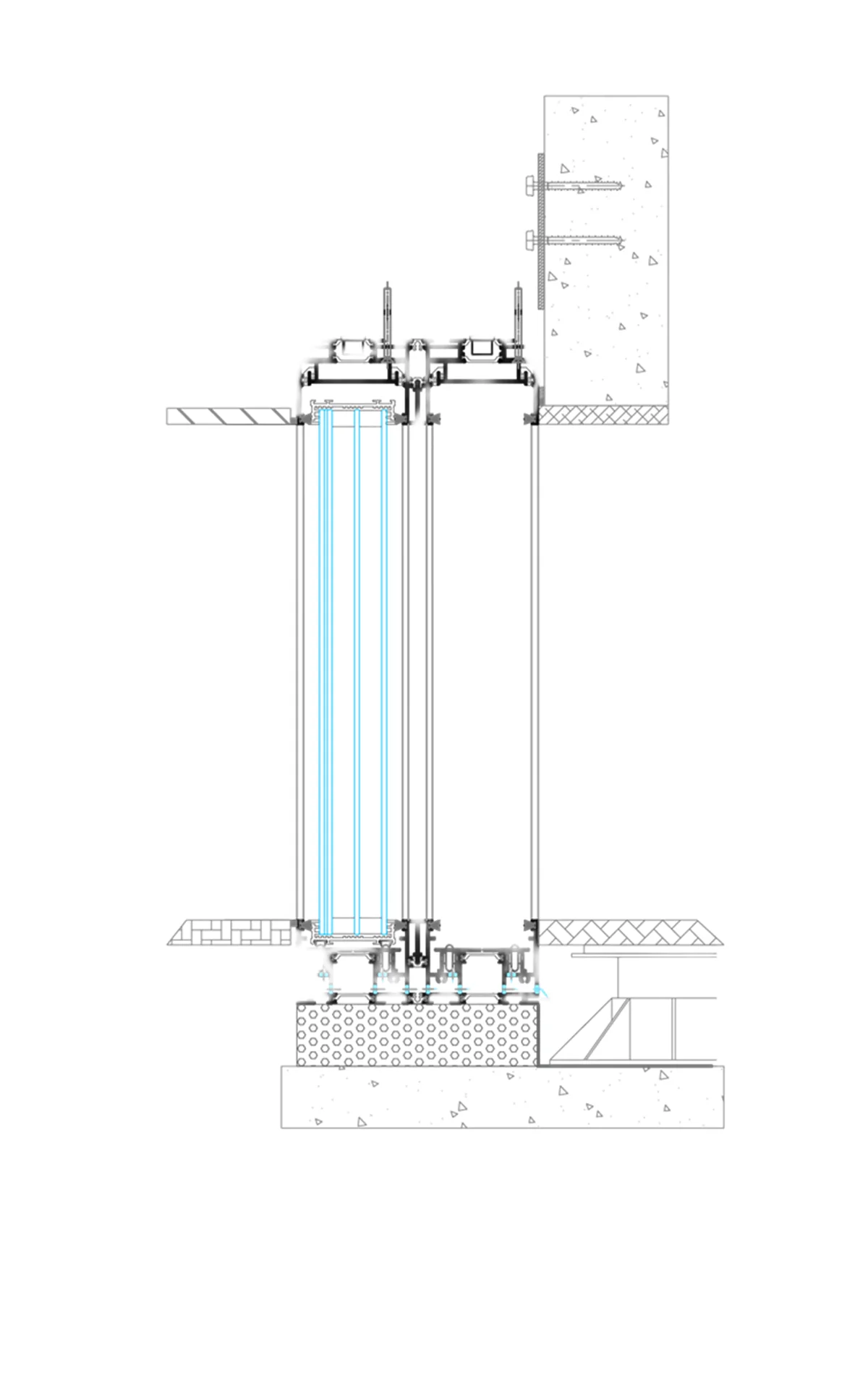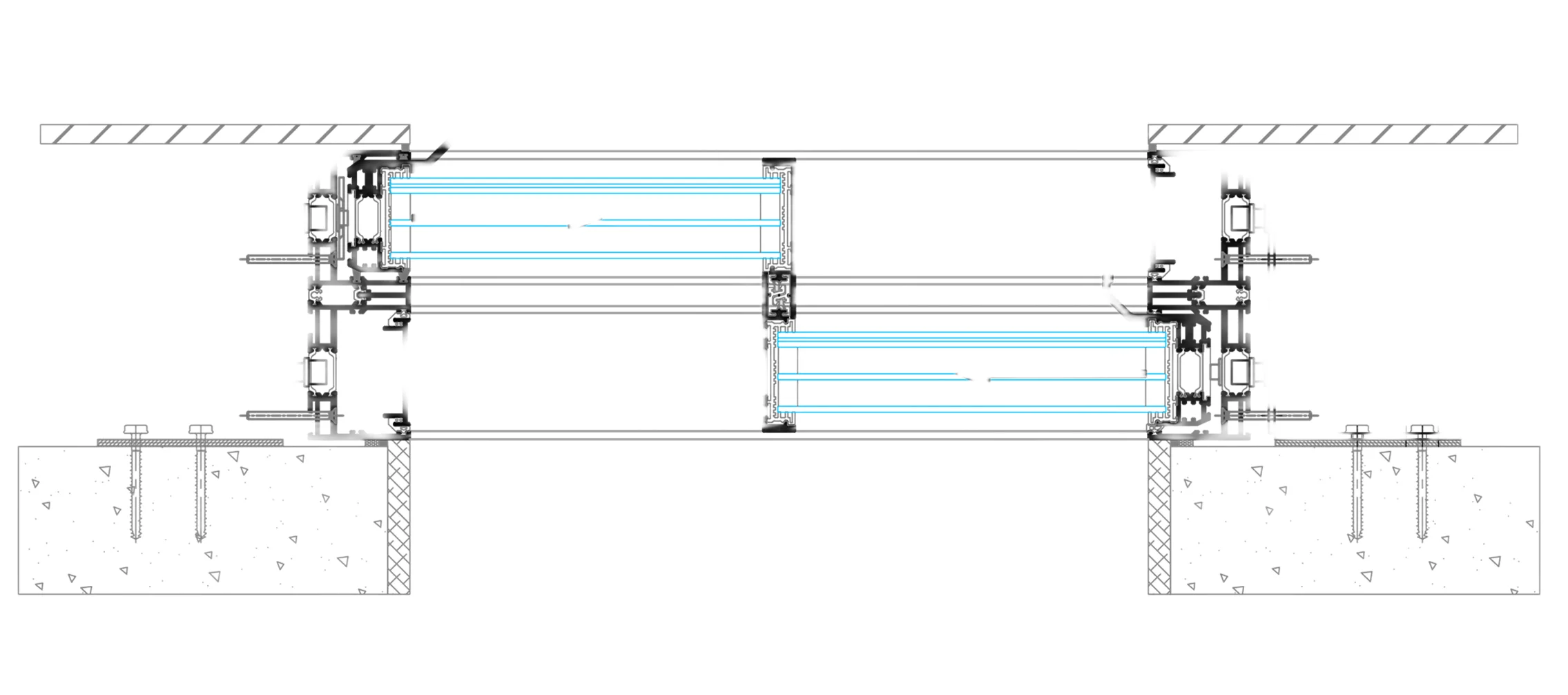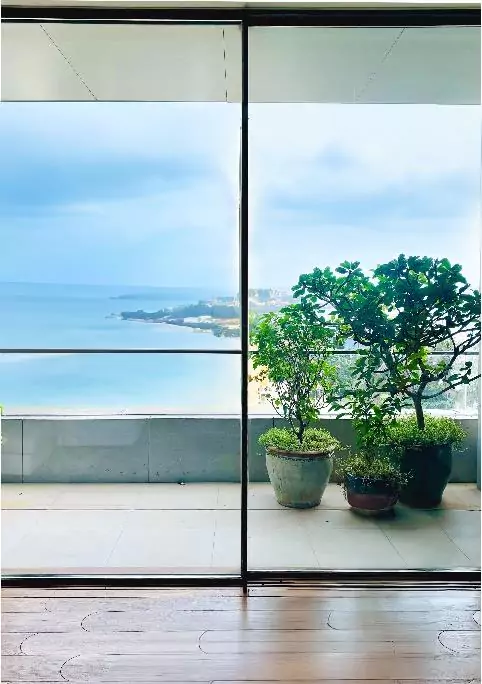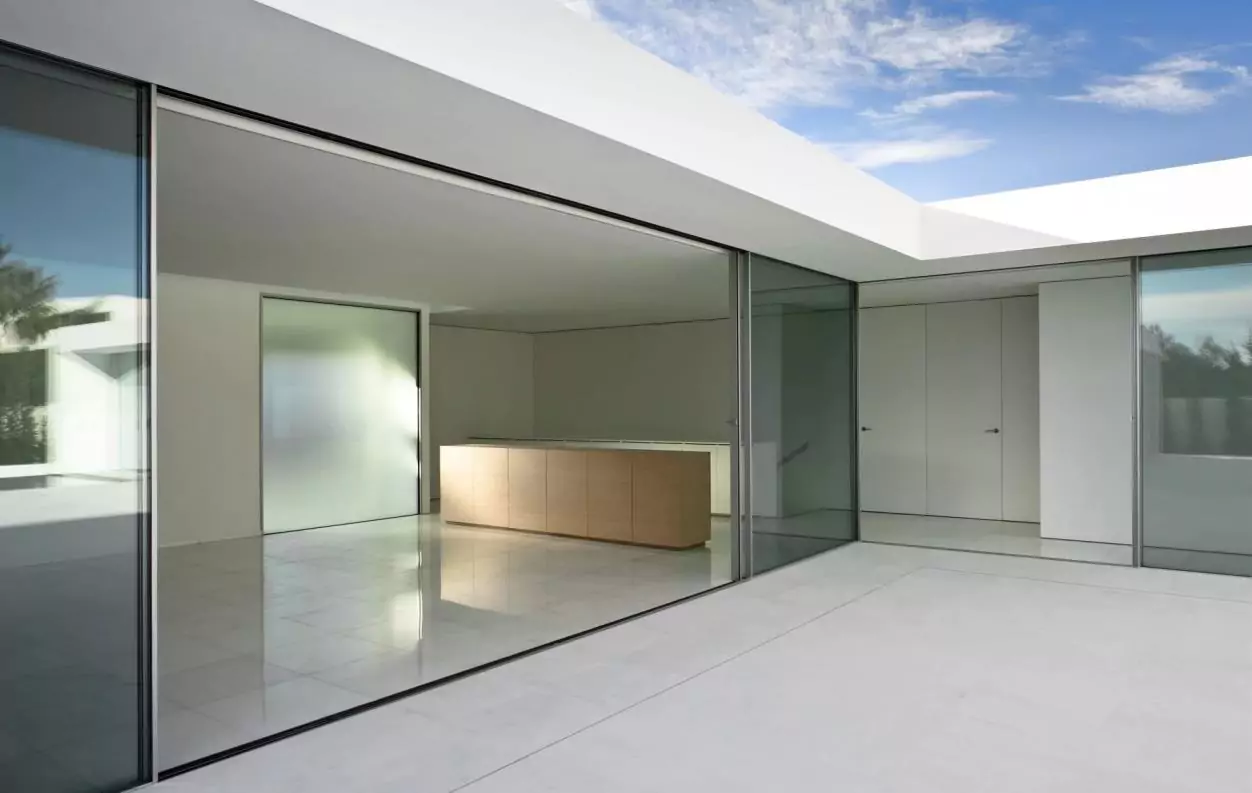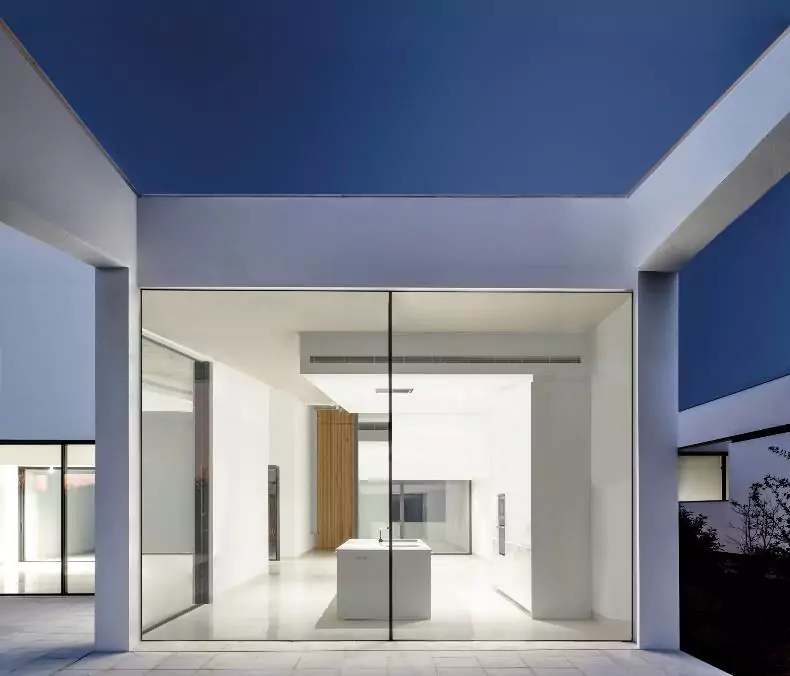Minimal Sliding System
Seamless Design Meets
Superior Performance
Engineered for longevity, our minimalist sliding door system with its durable stainless-steel rollers and integrated glass-guided track delivers exceptionally smooth sliding performance. These minimalist sliding doors are effortless to operate, even at weights of 1600 kg.
The fully removable roller supports allow quick and easy maintenance.
Key Features

Endurance, Efficiency & Perfect Installation
Built for long-term use, the system ensures smooth operation under heavy loads with premium stainless-steel rollers and integrated tracks. Our unique installation and adjustable fastening system ensures precise fitting to the nearest millimeter.

Flexible Openings with Invisible Handle
Offers fully concealed lateral openings or ultra-slim 21 mm central openings with the reversed interlock solution. A concealed handle is seamlessly integrated into the frame, hidden behind cladding for an unobstructed view.

Design Versatility & Advanced Customization
Combines sliding and fixed windows as per project requirements. Fully customizable in colors, glazing, and layout for the perfect experience.

Large Dimensions & Ultra-Slim Sightlines
Supports glazing up to 18 m², creating sliding doors up to 30 meters long and 6 meters high. Slim profiles of 21–28 mm offer a minimalist, contemporary aesthetic, reinforced for windy or high-altitude locations.

Thermal Break & Energy Efficiency
Polyamide thermal break improves insulation while maintaining modern aesthetics, ensuring high energy efficiency.

Invisible Frame with Unlimited Rails
A fully hidden frame within the walls creates the most minimalist door possible without compromising possibilities—up to 6 rails and unlimited number of leaves.
Technical Specifications
Available Ranges
Double Glazing: 26 - 44 mm
Triple Glazing: 54 - 62 mm
Maximum Width
Upto 6 Meters
Maximum Height
Upto 6 meters
Maximum Surface
18 sq m/leaf
(more depending on feasibility study)
Maximum Weight
of Motorized Sliding
1.6 metric ton/leaf
Closure – Manual
Standard 3-point closure
(Options: cylinder or electromagnetic lock)
Air Permeability
Class A4
Water Resistance
Class 7A
Wind Resistance
Class A3
Sound Reduction Index
Rw = Upto 56 db
Energy Efficiency
Thermal coefficient Uw = 0.8 W/m²·K
Burglar Resistance Class
CR2 (standard)
BESPOKE SOLUTIONS
We create bespoke fenestration solutions tailored to each project’s design, scale, and climate—from retractable doors to custom corner systems.
Know More