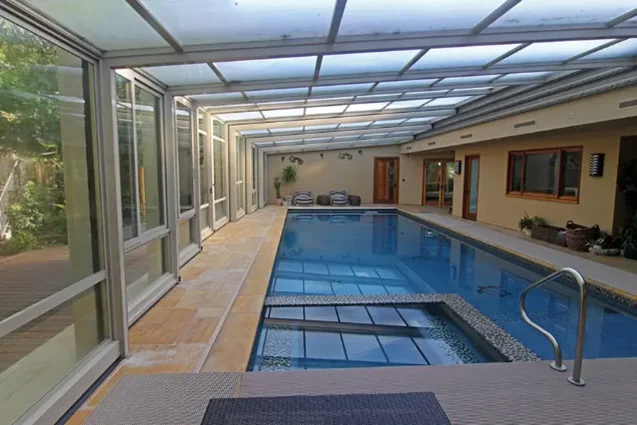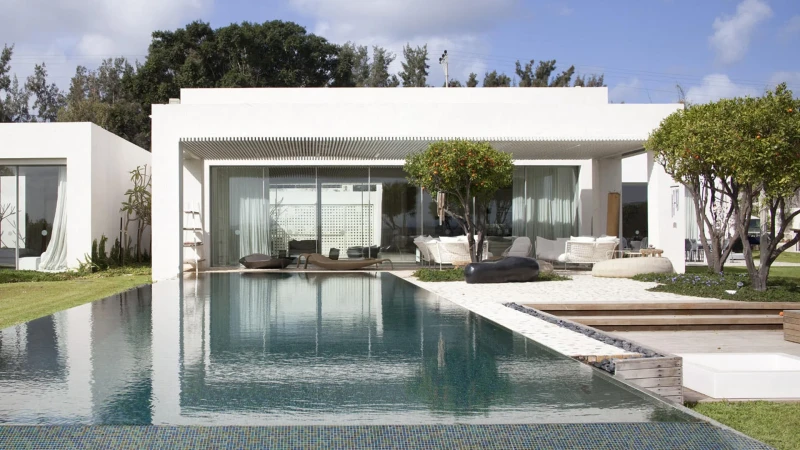Retractable Roof Structures
Flexibility To Open Or Cover A Space Within Minutes
A retractable roof structure is an architectural system that enables the roof to move, providing the flexibility to cover or uncover a space in a matter of minutes.
Freestanding
- Freestanding structures are manufactured specific to sites and user needs from 5 base models.
- There are extensive door and window options to provide access and ventilation without opening the system.
- Span of the system can start from 4 and go up to 8 segmented profiles.
TECHNICAL SPECIFICATIONS
- EF – Max Width: 12m (39’) | Shutters: 4
- E7 – Max Width: 10m (33’) | Shutters: 4
- DF – Max Width: 16m (52’) | Shutters: 6
- D7 – Max Width: 12m (39’) | Shutters: 6
- V7 – Max Width: 18m (59’) | Shutters: 8
- Operation: Motorized or Manual
- Glazing: PC or Glass

Attached Enclosures
- Lean-To Retractable Systems and Retractable Roofs are designed to provide an operable extension to an existing building, giving you the flexibility of an indoor or outdoor living experience in the same area.
- These retractable structures can be operated either manually or with a motorized system.
- These systems require an existing structure—such as a building or steel framework—for the installation of wall rails. Once installed, they integrate with the existing structure to provide a retractable roof and wall covering that slide open to the sides.
TECHNICAL SPECIFICATIONS
- EL - Max Width: 9m (30') / Shutters: 2
- Operation: Motorized or Manual
- Glazing: PC or Glass
BESPOKE SOLUTIONS
We create bespoke fenestration solutions tailored to each project’s design, scale, and climate—from retractable doors to custom corner systems.
Know More
- Made by ORIA – Trusted Worldwide







