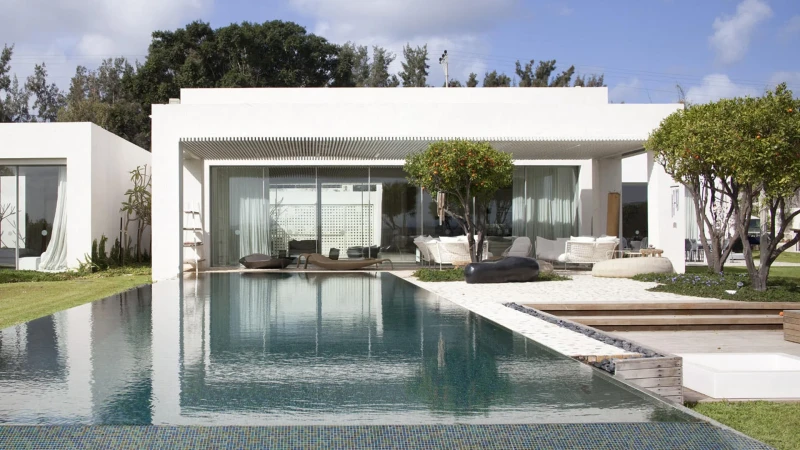Curved Sliding System
OVERVIEW
The curved window system was developed using the same principle as the sliding window. It maintains the same high-level structural, thermal, and aesthetic performance as straight systems, but with fluid curved geometry and hidden detail. Available in motorized and manual sliding options.
Technical Specifications
Maximum Height
6 m
Maximum Width
3 m
Minimum Width
1000 mm
Minimum Height
500 mm
Maximum Surface
18 sq mtr/leaf
Minimum Radius
1000 mm
Supported Mass
1.6 ton
Double Glazing
32 to 62 mm
Sound Reduction Index
Rw = 43 dB
Energy Efficiency
Thermal coefficient Uw = 1.21 W/m².K
Air Permeability
Class A3
Water Resistance
Class 7A
BESPOKE SOLUTIONS
We create bespoke fenestration solutions tailored to each project’s design, scale, and climate—from retractable doors to custom corner systems.
Know More
- Made by ORIA – Trusted Worldwide





