Internal Doors
Elegance, Innovation, and Customization
Our Internal Doors are recognized around the world for their quality, elegance, exclusiveness and beauty. Oria offers distinctive doors built around unique technologies, tailored to the discerning tastes of an exclusive clientele, while leading and interpreting the global trends, and offering a high level of customization and customer service.
HINGED DOORS
- [Doors with frame coplanar pulling, panel thickness 50 & 60 mm]
- It is a pull-to-open door with trims that are coplanar with the leaf.
- It has high stability and solidity, with light-tight stops on three sides, Invisible adjustable hinges and magnetic lock.
- Doors with frames coplanar pushing, panel thickness 50 & 60 mm
- It is a push-to-open door with trims that are coplanar with the leaf.
- A technical solution that blends seamlessly with the elegance and personality of a door- embodying our distinctive integration of aesthetic beauty and technological innovation.
- Its design exudes clean linearity, creating a timeless door available in a range of finishes and routing designs
TECHNICAL SPECIFICATIONS
Dimension - Height -2100 mm, width -800 mm
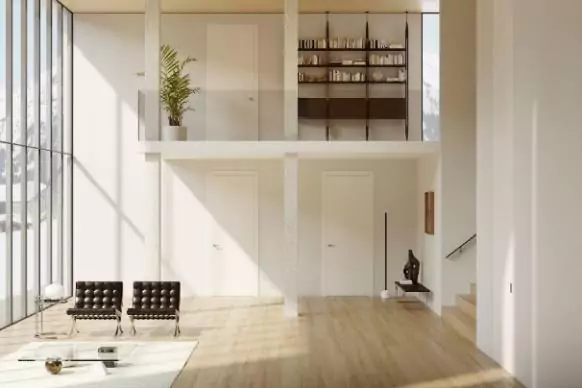
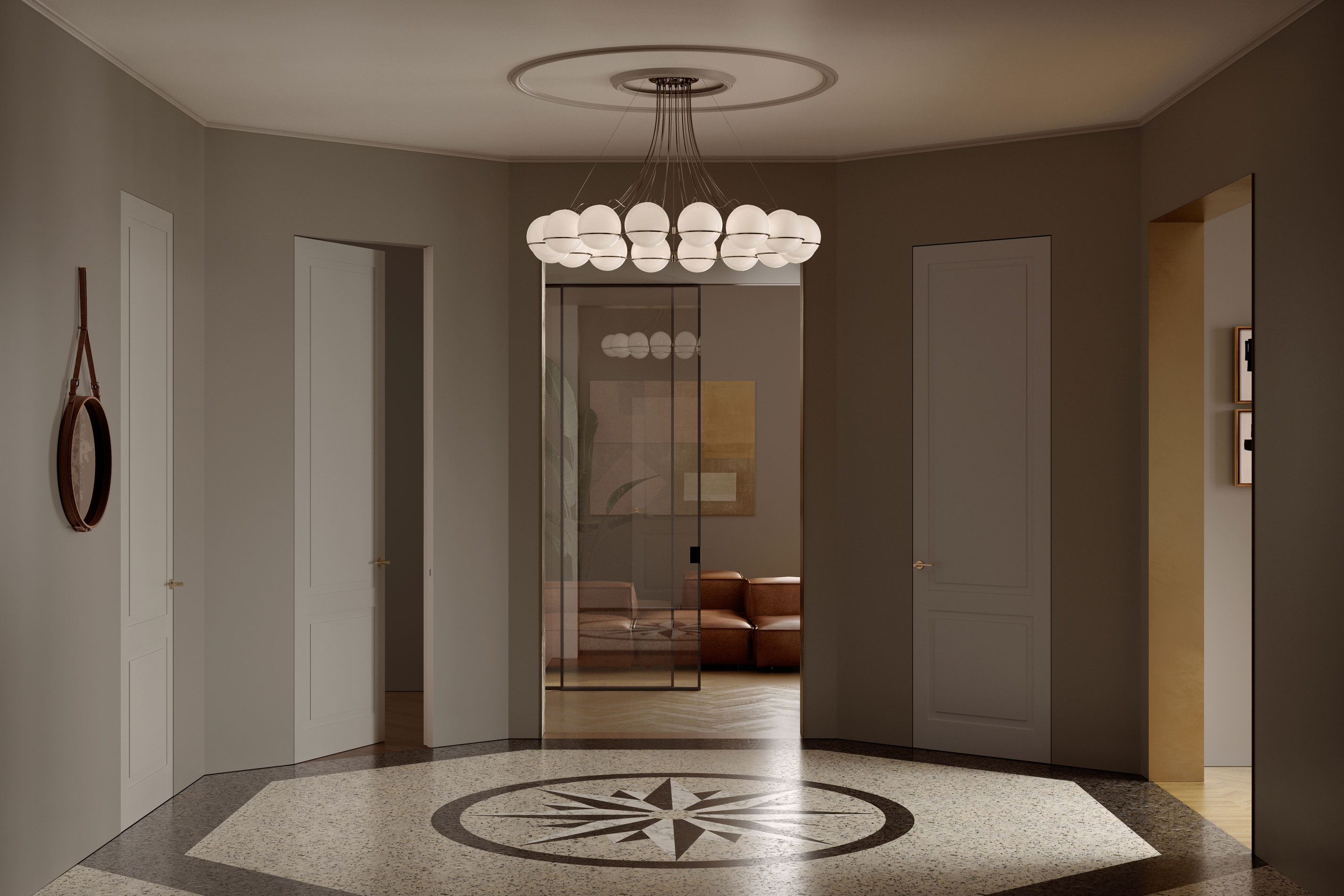
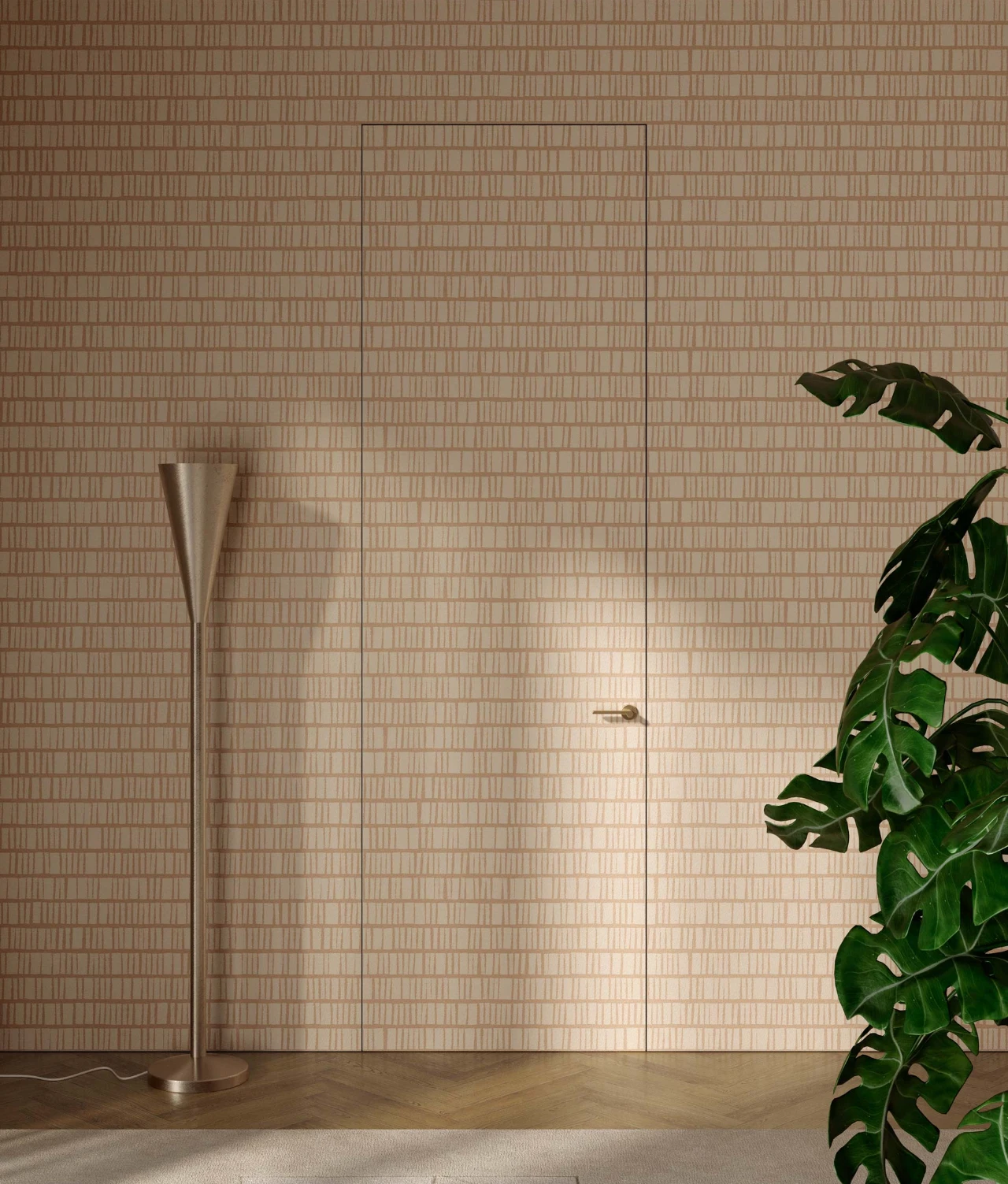
Hinged Doors Without Frames
- [Flushing doors with aluminium subframe coplanar pulling or pushing, Panel thickness 50 & 60 mm]
- It is a flush-to-wall door solution.
- A door of distinctive technology and exceptional quality—designed to disappear seamlessly into the wall, whether in push or pull variants—ensuring perfect adaptability to any project requirement.
- Its frame can be finished like the wall and installation is quick and easy.
- [Frameless hinged glass door flushing, pulling or pushing, Panel thickness 60 mm]
- It guarantees complete integration between door and walls while maintaining aesthetic continuity.
- The glass is overlaid on the aluminum with a fascinating overlap effect.
- [Hinged Glass Door with aluminium profiles & aluminium Jambs to be installed on Finished wall]
- This Hinged door collection allows you to create physical continuity between rooms while respecting their functional independence.
- The door with glass leaf and aluminium frame fitted directly on the finished wall blends perfectly into any environment.
- It also stands out for its technical structure, which gives it a high degree of stability and solidity.
TECHNICAL SPECIFICATIONS
Dimension - Height -2100 mm, width -800 mm
Pivot Doors
- Pivot Doors Panel thickness 60 mm or 100mm
- It is a stylish and functional door.
- The panel opening and closing is on a vertical pivot, on two hidden pins placed at the ends.
- The door rotates on its vertical axis with a large, bright and exciting opening.
- The technical rotation elements are integrated inside the panel, which also ensures an easy installation.
TECHNICAL SPECIFICATIONS
Dimension - Height up to 5 meters, Width up to 2 meters
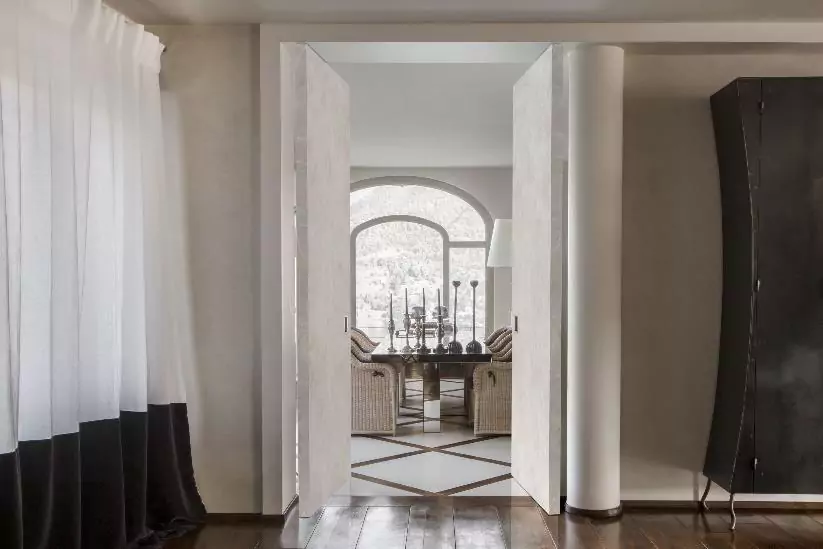
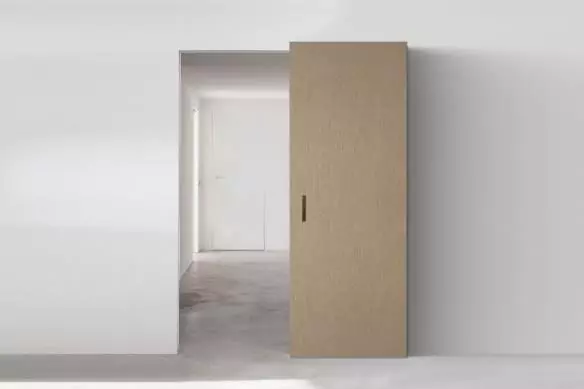
Sliding Doors
- Sliding door outside the wall without visible track
- It is the door with the panel that slides outside the wall, with no visible sliding track, both with door opened and closed.
- The panel, of 60 mm thickness, is at the center of the vision, the technical components are hidden to focus on the aesthetic and the door personality.
- The door is characterized by the slow-motion system for opening and closing and there are not rails in the floor.
- Sliding door inside the wall
- The production flexibility and technical development allow the realization of doors sliding inside the wall adaptable to different sliding hardware solutions with frames or without frames.
TECHNICAL SPECIFICATIONS
Dimension -Height- 2100 mm, Width -800 mm
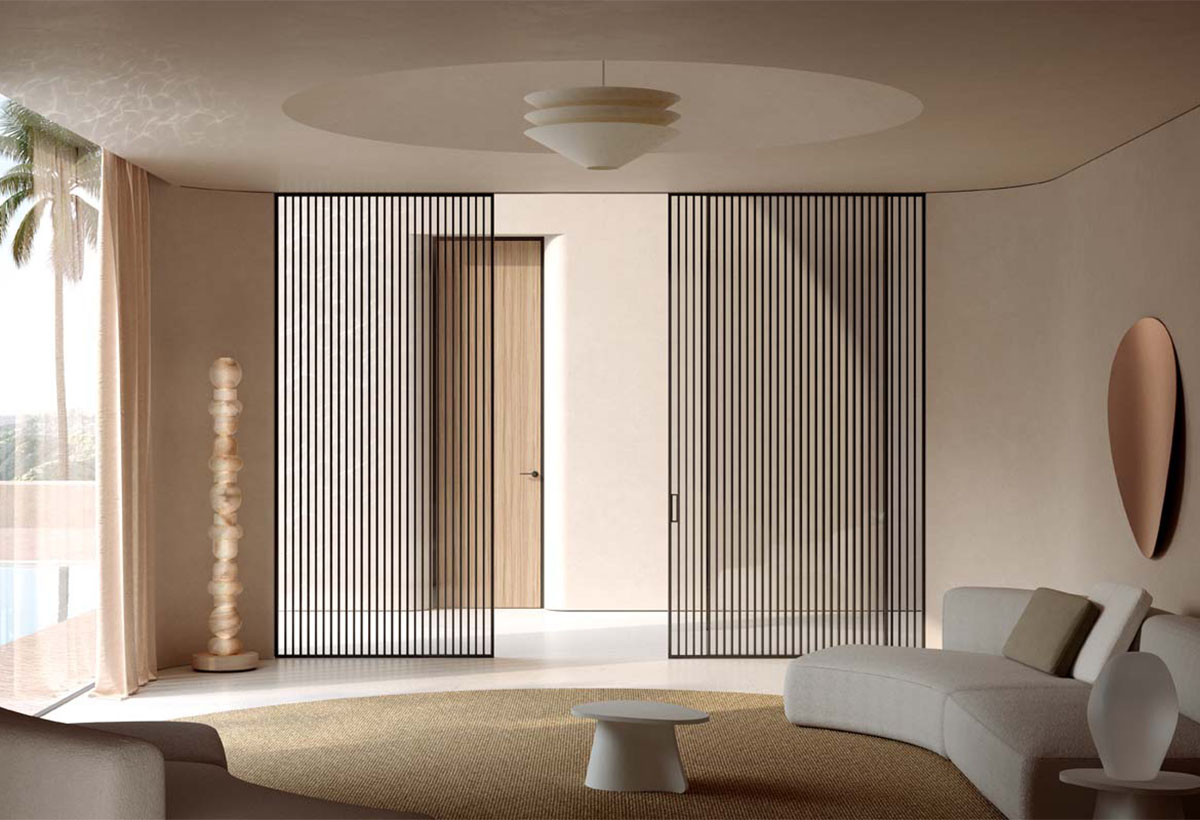
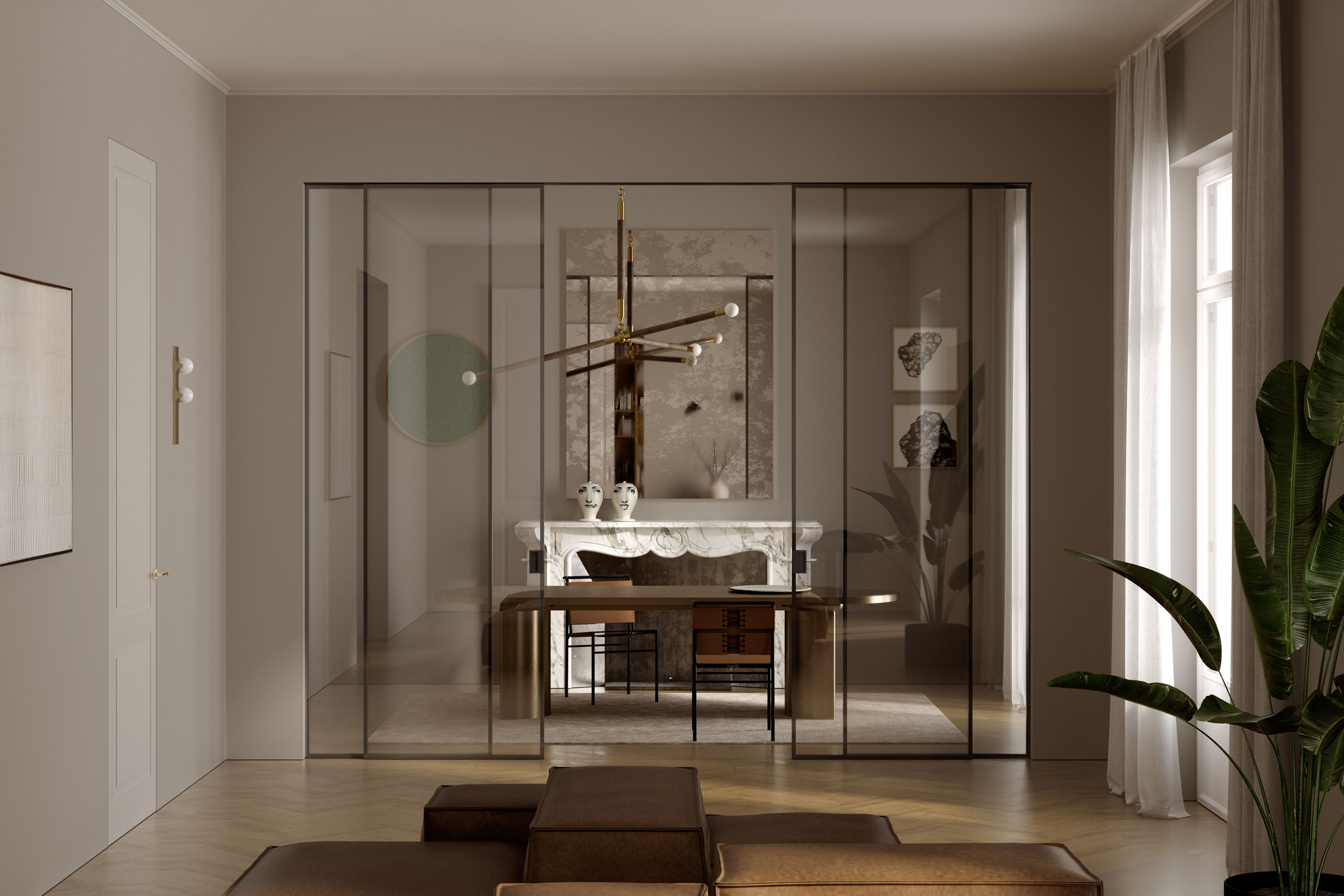
Sliding Systems
- Dividing glass systems with sliding and fixed panels
- A dividing system characterized by the lightness and purity of glass that meets, with elegant overlaps, the materiality of aluminum
- Dividing glass systems with sliding panels
- This dividing glass system represents minimalism “par excellence”.
- The sliding glass doors are free from profiles for a limitless visual performance in an interplay of light and shade.
- Different rooms combine while maintaining their specific functions separated.
- Dividing systems with lacquered/ wooden sliding doors & fixed panels
- This unique collection meets the textures of wood for an interior design project of pure harmony and great beauty.
- The room partition is embraced by a hollow-core door, veneered in woods or other solutions on request, also available in matt or glossy lacquer.
BESPOKE SOLUTIONS
We create bespoke fenestration solutions tailored to each project’s design, scale, and climate—from retractable doors to custom corner systems.
Know More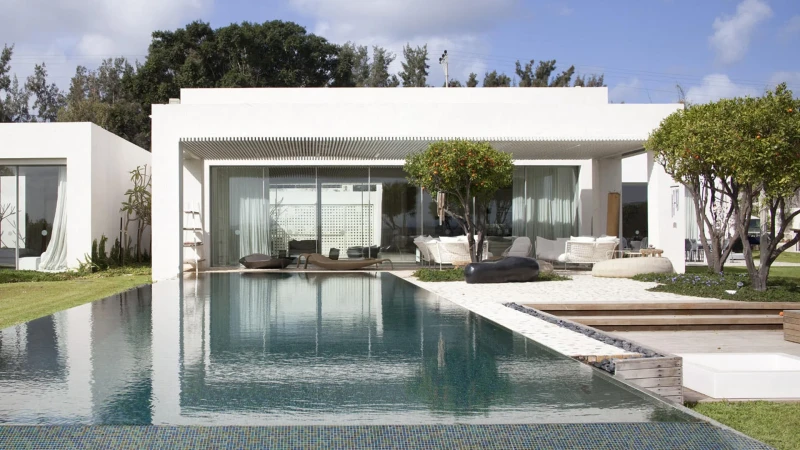
- Made by ORIA – Trusted Worldwide

