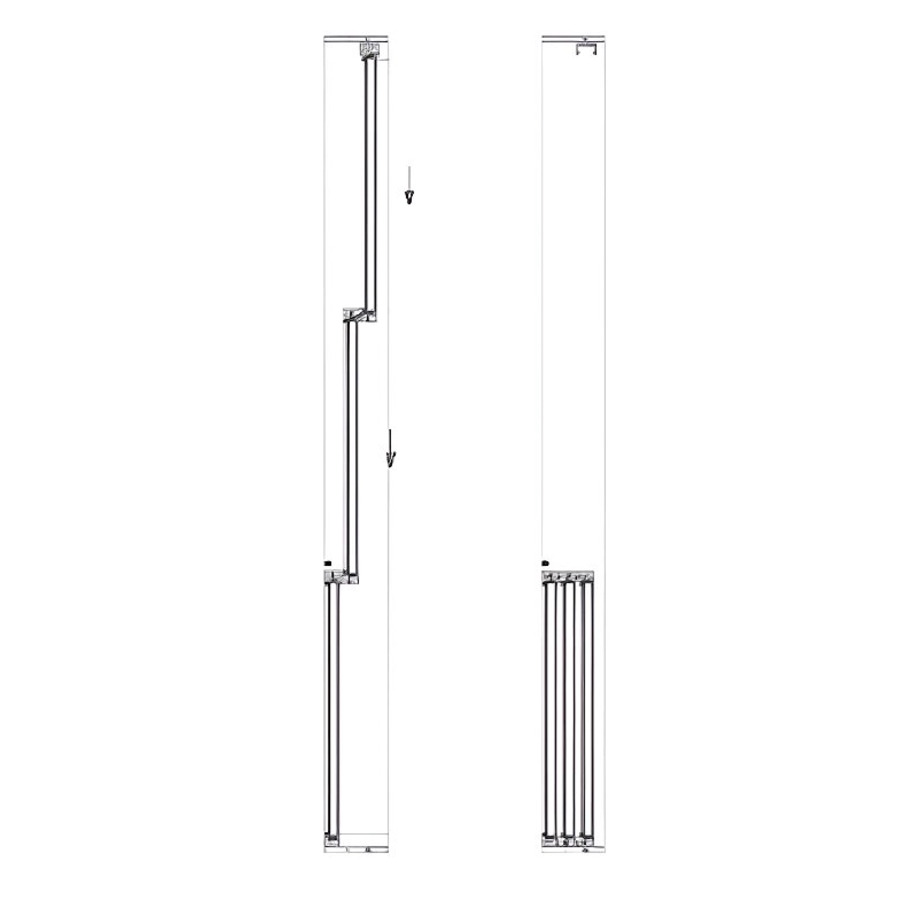Vertical Sliding Window System
OVERVIEW
A window or door that virtually disappears when opened, offering uninterrupted access to the outdoors for a spectacular view. It provides unobstructed views while seamlessly blending into the structural supports of the building. Enhance your homes and workspaces with the ultimate fusion of design and functionality. Large spans and vertically retracting windows and doors (up to 5.5 m) optimize the versatility of every opening in your buildings.
SYSTEM DETAILS
- Vertical Sliding system for large span & heavy weight glazing, excellent weather & thermal performance.
- 4 configurations: 3 or 4 frames (66% or 75% opening) for window or door
- Thermally broken structural, motor box, and window frames
- Structural fin support system for strong wind support, balustrade option for window models
- Frames will accept IG of up to 38 mm, 1.3 (W/m²K) with 0.8 Ug triple glass option
- Silent Drive Technology: Dual motor screw drive with PLC and encoder control ensures smooth and quiet operation
- Aesthetic and minimalistic frames provide an attractive look

TECHNICAL DETAILS
Maximum Size
6 m width × 5 m height, operable frame weight up to 1000 kg
Watertightness (EN 12208)
Class 7A (at 300 Pa)
Resistance to Safety Load (EN 12210)
OK (at +1800 Pa)
Air Permeability (EN 12207)
Class 3 (at +600 Pa)
Resistance to Wind Load (EN 12210)
Class C3 (at +1200 Pa)
Capacity
Up to 1000 kg (2200 lb)
Maximum Glazing
38 mm
Thermal Insulation
Max Uw = 1.45 W/m²K (with Ug = 1.1 glass)
Optional: Uw = 1.3 W/m²K (Ug = 0.8 W/m²K, Triple IG)
BESPOKE SOLUTIONS
We create bespoke fenestration solutions tailored to each project’s design, scale, and climate—from retractable doors to custom corner systems.
Know More
- Made by ORIA – Trusted Worldwide












